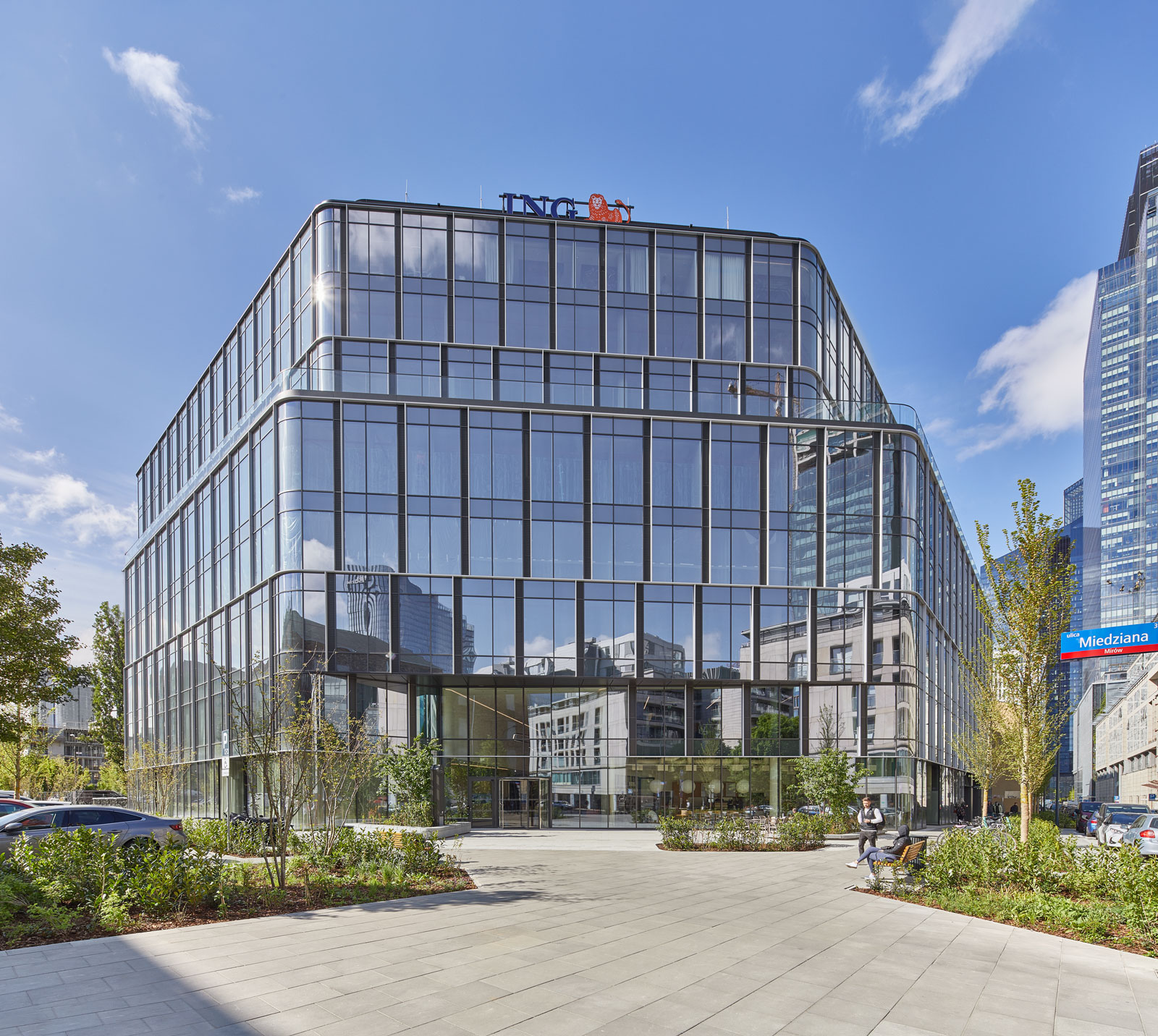
The Form
The building presents itself as a solitary structure with an internal atrium in a very heterogeneous urban context. Individual storeys have a ribbon-like design and lend the shape an exciting dynamic by swinging back and forth. This gives the volume a horizontal structure and incorporates height references to the surrounding buildings. Pedestrian flows from outside are deliberately guided through the building, creating a kind of semi-public green space in the atrium, which is used by catering and retail outlets.
The lighting of the office areas and the shading of the surroundings played a decisive role in the formulation of the volume. An undulating façade repeatedly creates exciting interior spaces on the office floors, which are ideal for new office and work environments. Office floors are accessed from three cores and can therefore be easily divided into sub-areas or combined to form a ring-shaped area. Workstations around the atrium in particular benefit from improved daylight thanks to light reflections. Meeting areas, work tables, reading lounges and a café adjoining the lobby on the ground floor create various zones that serve to revitalise and encourage both informal exchanges and concentrated teamwork.
Programme: Office, retail
Location: Warsaw, Poland
Client: Lincoln Property Company
Cooperation: Kurylowicz&Associates
Size: 28.300m² Office, 2.500m² retail
Status: Completed 2025
Photos: Jochen Stüber


