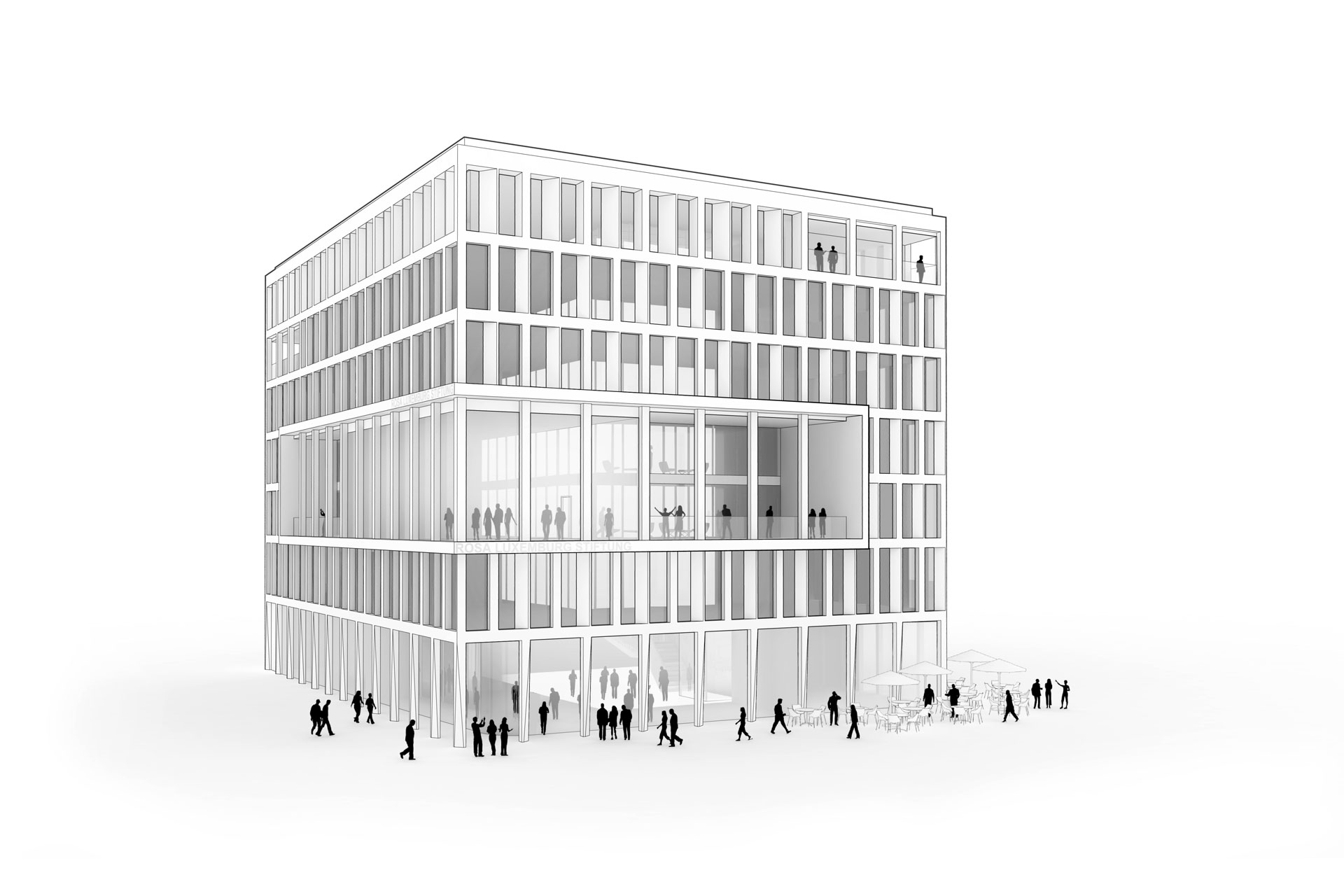
Rosa Luxemburg Foundation
The building represents a compact functional block that connects to its surroundings via an elevated double-storey “urban loggia” and colonnades on the street level.
Through differentiation of the various building elements and their materiality the Rosa Luxemburg Foundation is an attractive high quality addition to its urban context. Leitmotiv for the articulation of the facade is the cummunicative character of the foundation and its focus on flat hierarchies.
Programme: Offices, Conference rooms
Location: Berlin, Germany
Size: 3.500m²
Status: Competition
Dieser Beitrag ist auch verfügbar auf: German


