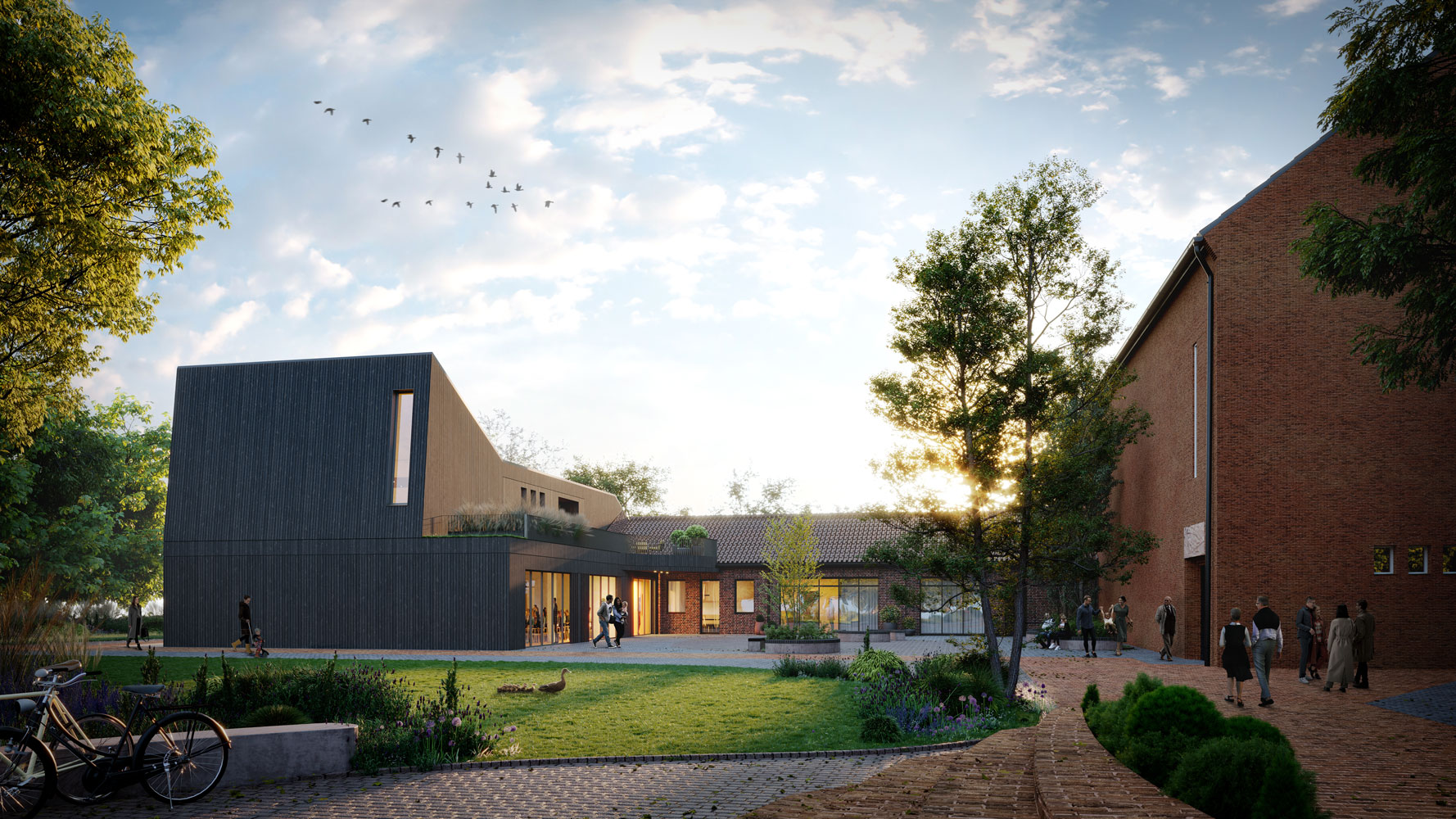
Church hall – Grosshansdorf
An existing parish hall in Grosshansdorf closeby Hamburg is extended with a new church hall. With its dominant folded roof shape it reminds one of chapels. Low windows connect inside and outside and enable spatial and programmatic intertwining. With an additional two-storey building volume with a public cafe in the front and flats for the elderly we create a campus-like atmosphere that distinguishes itself from the surroundings.
Programme: Church hall, Café, residential
Location: Grosshansdorf, Germany
Client: Ev.-luth. Auferstehungs-Kirchengemeinde Großhansdorf
Size: 500m² + Addition
Status: Ideas competition 2nd place
Dieser Beitrag ist auch verfügbar auf: German


