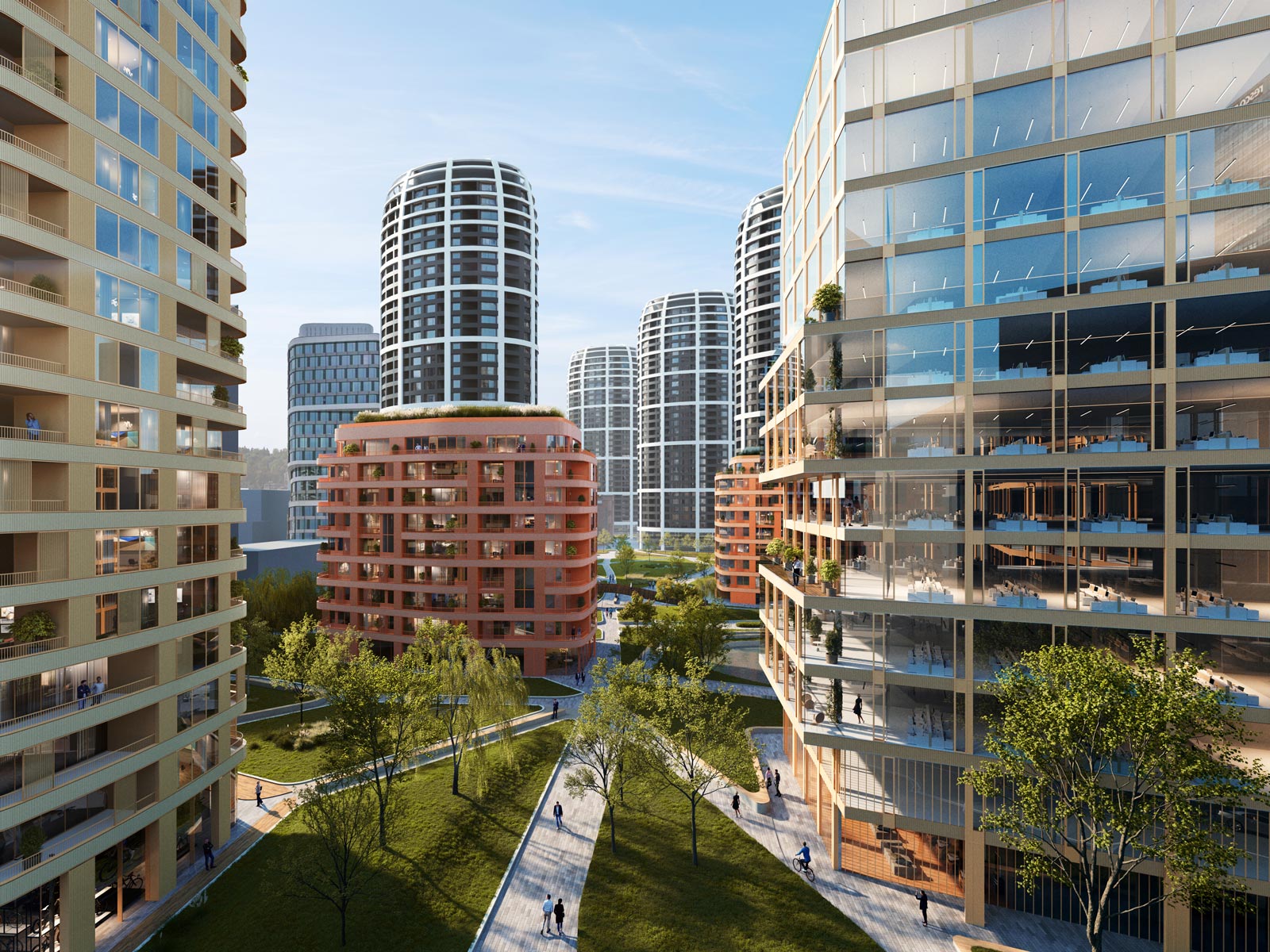
Blok 5.1
The site is an extension to Bratislava’s Sky-Park, with housing towers by Zaha Hadid Architects and an office tower by ourselves – Vietzke & Borstelmann Architekten. Naturally, we wanted to develop a design here that extends the neighborhood in the best possible way:
The urban development proposal centers on optimizing space with varied-height point buildings, tailored to specific functions. Key factors include maximizing daylight, preserving vistas, and minimizing build-up areas. These elements are prioritized, ensuring ideal daylight orientation and privacy while promoting public space on the ground level. Extensive landscaping features create a park-like environment with green spaces and water features. Though reminiscent of a Skypark, the proposal emphasizes unique landscape and architectural qualities, aiming to establish a distinct identity within the city center. Each building’s identity is clearly expressed, aiding in orientation with integrated function and entry points.
Programme: Büro, Wohnen, Einzelhandel
Location: Bratislava, Slowakei
Client: Alto Real Estate
Partner: MIMstudios
Size: 27.000m² office, 32.000m² residential, 2.000m² retail
Status: Competition – Phase 2
Dieser Beitrag ist auch verfügbar auf: German


