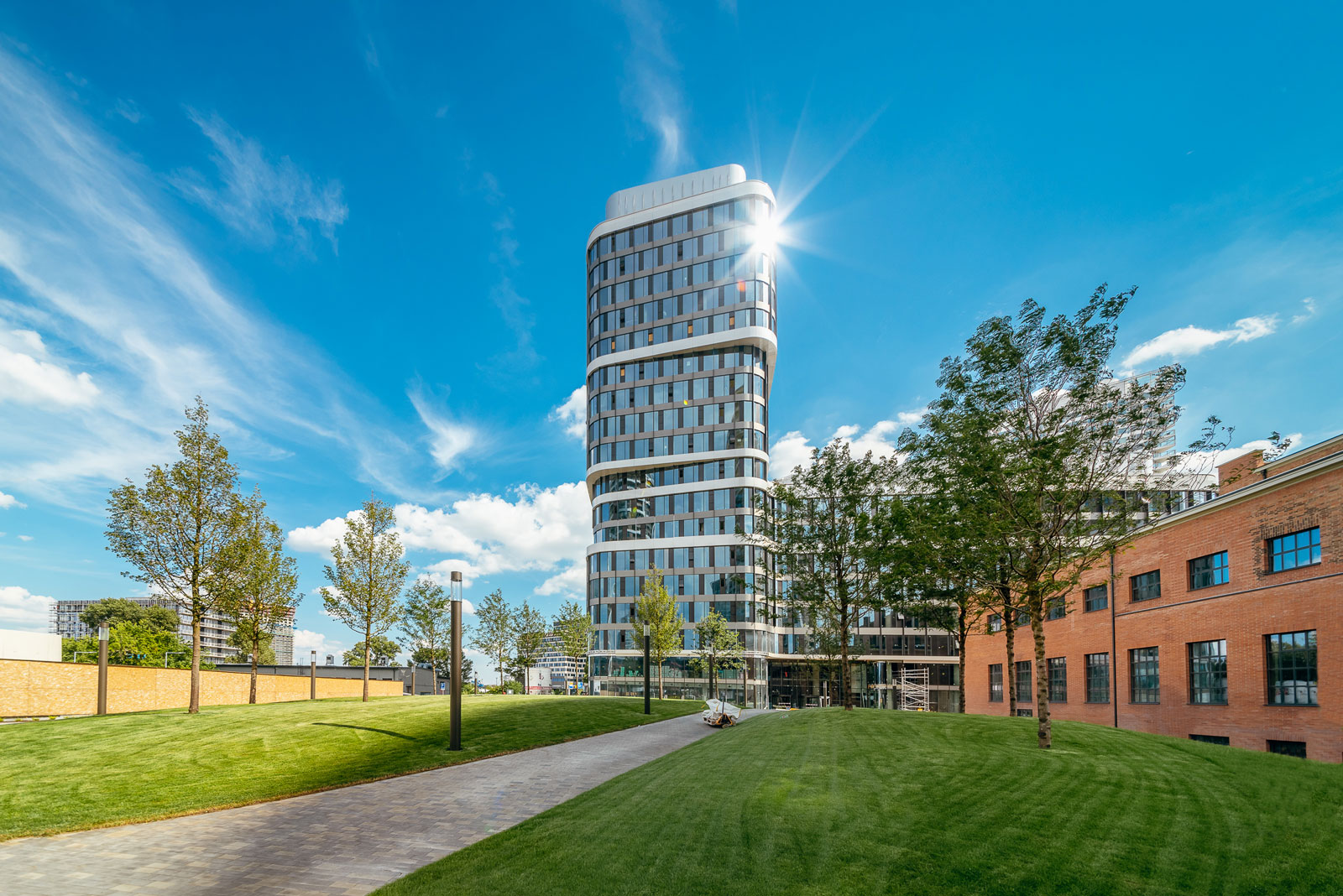
Sky Park Offices
The project is located within the Sky Park masterplan that was developed by Zaha Hadid Architects. Sky Park Offices consists of an 80m tower that is connected to a 40m low-rise. The volume is articulated horizontally via tectonic shifts and embedded within its context. Recesses and cantilevers are used as terraces that offer fantastic views into the surroundings. The facades are slightly curved in plan which creates a surface tension that is reinforced by vertical lamellae. Two roof-gardens can be used for lunch-breaks and informal meetings by all employees. Retail and a canteen are located on the ground floor. A double-height lobby is inviting visitors to relax and sit down and gives access to the lift-lobbies. Besides the reception you find a cafe and lounge as well as an entry to a canteen.
Programme: Offices, retail
Location: Bratislava, Slovakia
Client: Penta Real Estate, s.r.o.
Local Architect: GFI a.s.
Size: 31.000m² leasable area
Status: completed
Dieser Beitrag ist auch verfügbar auf: German


