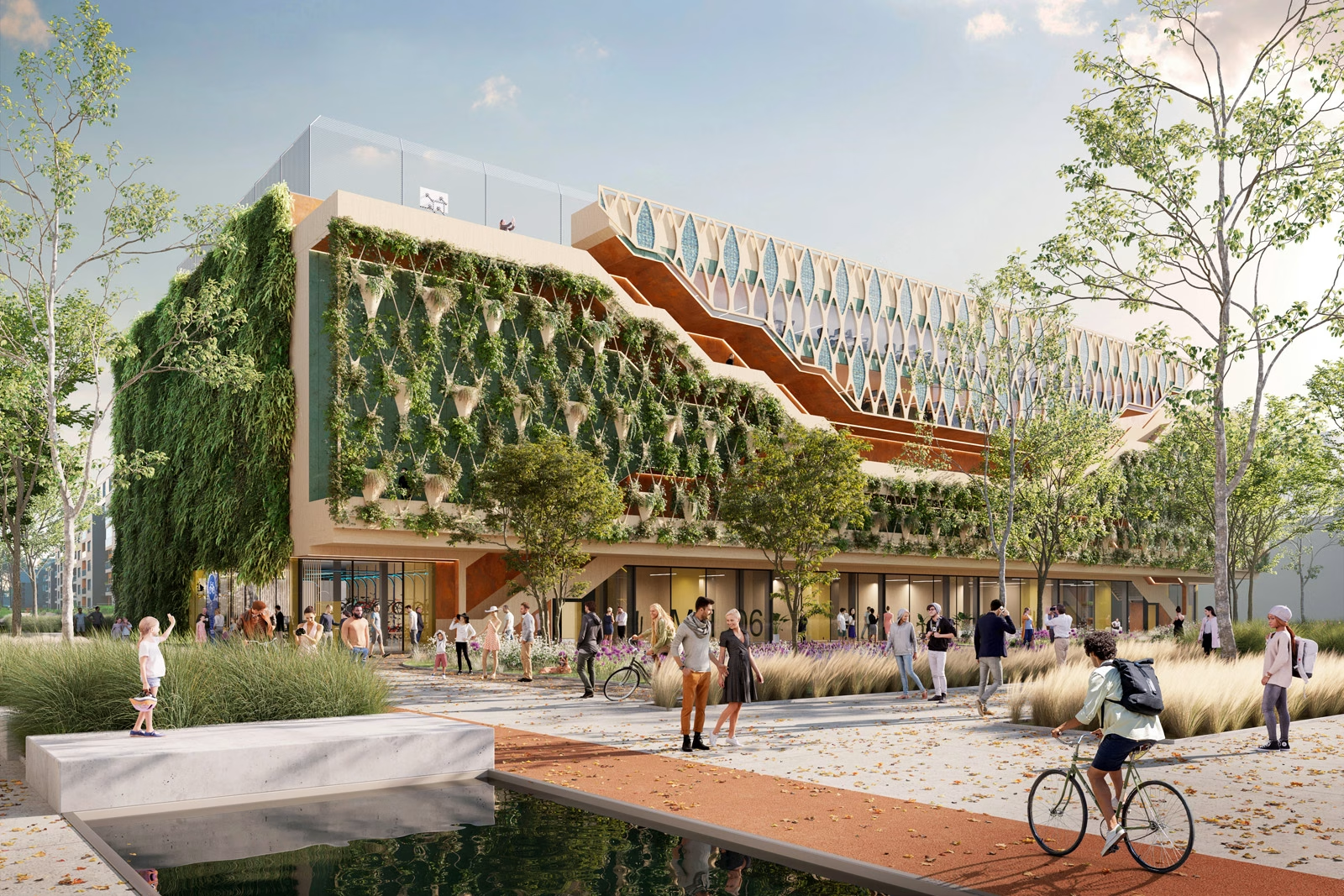
Mobility Hub 6 – Oberbillwerder
In Hamburg’s second largest urban development project, “Oberbillwerder,” some 6,500 apartments for around 15,000 residents and up to 5,000 jobs will be built on an area of approximately 118 hectares. The central element of the urban development concept is the Mobility Hubs, which will create urbanity as an essential component of the neighborhood centers. Several Mobility Hubs distributed throughout the district will accommodate Oberbillwerder’s stationary motor vehicle traffic, thereby releasing a potential of public space with high qualities and areas for further mobility offers. With their significant size, their respective location and the importance of their first floor zones, the Mobility Hubs shape the urban space.
Mobility Hub 6 features a fully automated parking garage with a public first floor zone with low-threshold offerings: Cafes and retail, as well as the so-called mobility foyer are located there. Information is provided on a wide range of mobility options and people can switch from one vehicle to the next. One focus is on the use of sustainable materials, as well as the possibility of deconstructing or converting parts of the structure. The façade on the square side will be formulated into a spatial and green staircase, which will lead to the public roof with sports and leisure facilities.
Programme: Mobility centre, retail, offices
Location: Hamburg, Oberbillwerder, Germany
Client: IBA Projektentwicklungsgesellschaft
Size: 10.200m²
Status: Competition
Dieser Beitrag ist auch verfügbar auf: German


