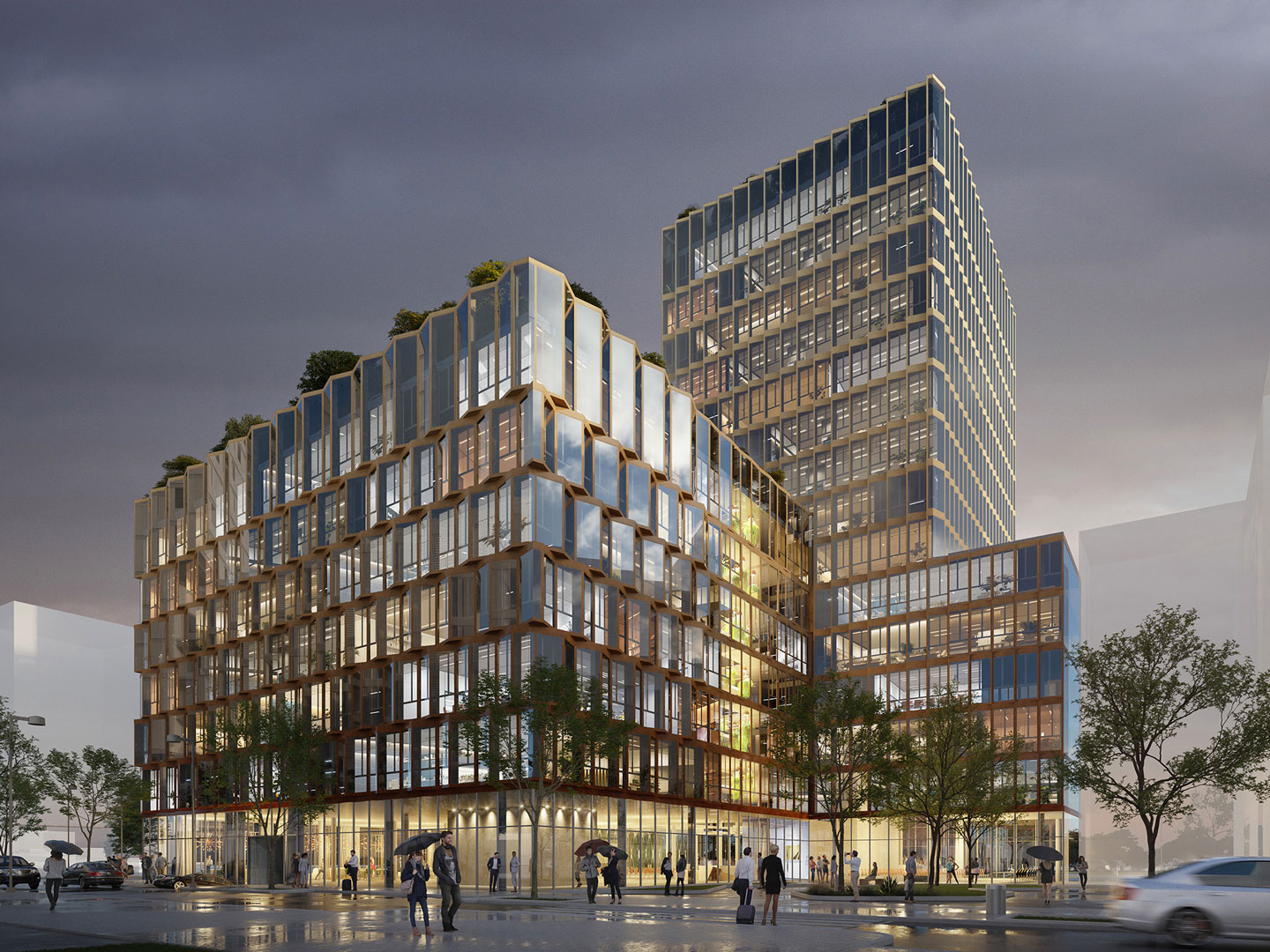
Office Elbe 101
The design features a crystalline facade, composed of a two layered prefab facade element. This filigree transparent façade is highly functional as it adapts its transparency to the various solar gains within the thermal second facade layer. The first layer protects against noise pollution and wind and weather, so that natural ventilation can be facilitated for each office and at all altitudes of the highrise. Integrated solar panels are oriented towards the east and the west in the tower façade and fuel 40% of the building technologies electrical requirements. Flexible floor plan layouts enables open office structures. The protected green roof gardens and the Atrium as a green oasis offer areas for new communicative work within a sustainable environment.
Programme: Office, Retail, Conference-Centre
Location: Hamburg, Germany
Client: DC Developments
Size: 21.500m²
Status: Competition Study
Dieser Beitrag ist auch verfügbar auf: German


