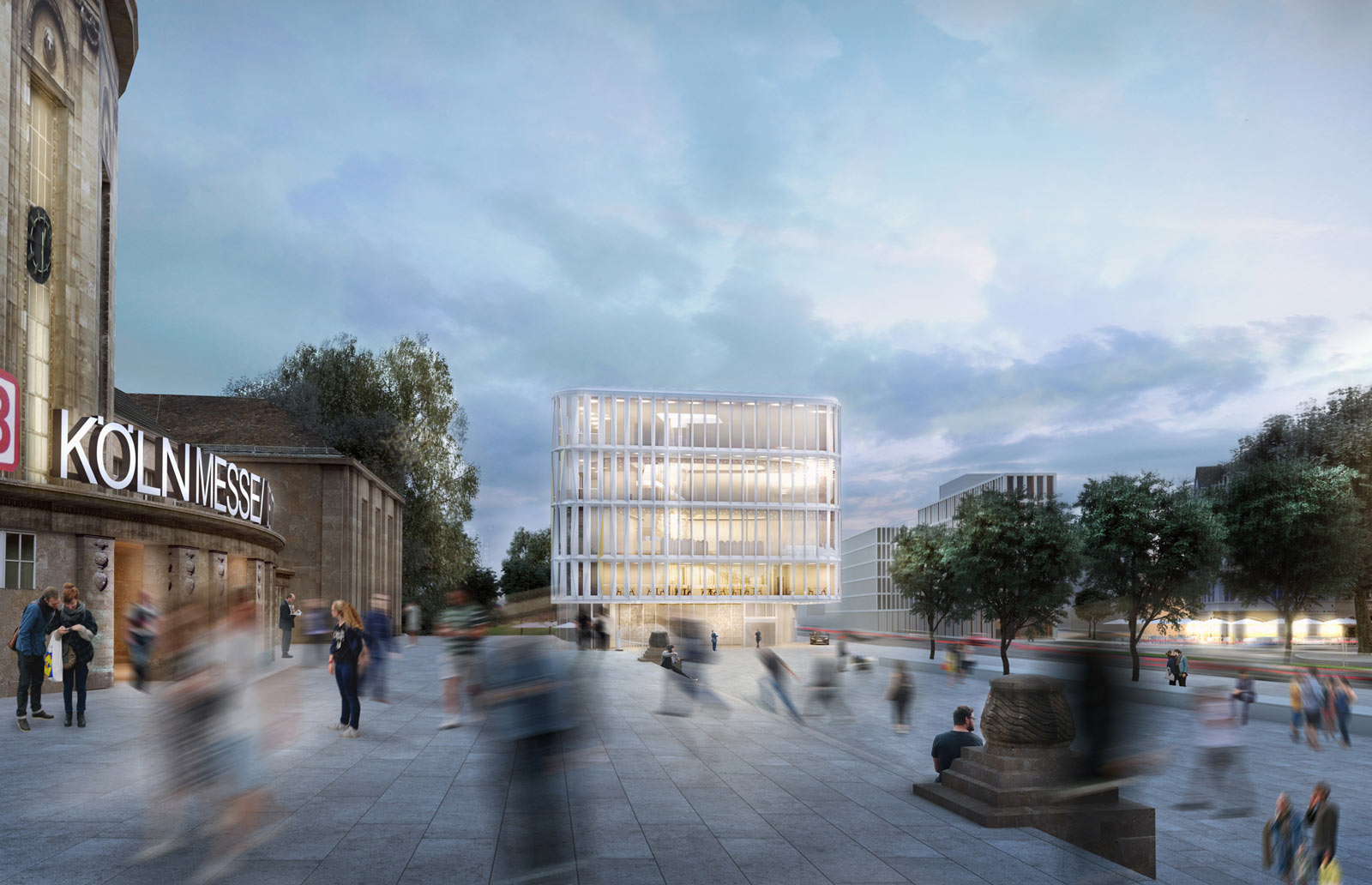
Casino Cologne
The building volume is integrated into its urban context via a cantillever above the entrance and its filigrane crystalline facade relief. The continous vertically structured facade is varied along the perimeter in order to reflect the needs for the different programatic entities such as casino, offices and car-park. The public areas are accessed via an atrium with a grand staircase and a panoramic elevator.
Programm: casino, gastronomy, retail, car-park
Location: Cologne, Germany
Client: Westdeutsche Spielbanken GmbH
Size: 14.500m² GFA
Status: competition, honourable mention
Dieser Beitrag ist auch verfügbar auf: German


